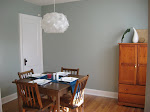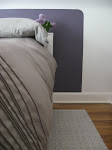:)
I have spent an awful lot of time over the past several months in my front yard. On the front of the house there's a little 'entryway' that sticks out from the rest of the house, and in the decades since it was built, it has been supported on two 4x4 angled wood beams set into little pockets in the foundation. Not smart. The beams (I now know) were pretty rotten, and the entryway had sagged significantly over time.
So, to keep this little slice of square footage from falling off the side of my house entirely, it was necessary to fix the problem (it also had to be done before a number of other projects - like painting and patching holes in the walls inside - since jacking it up was likely to cause more damage anyway).
So here we go. First came the digging of the giant holes, into which the concrete forms would be placed. Fortunately, with the new house being built next door, I was able to take advantage of the excavation crew working there, and didn't have to dig these by hand(!):
Once these were dug, I couldn't use my front door anymore because the excavators had to remove the deck/stair supports in order to dig the holes.
Next, I placed the forms (bigfoots and sonotubes) in the holes, and with the generous help of the builders/neighbours next door, shovelled the dirt back in around them. Unfortunately, a few days later and before I could get the concrete into the forms, we had a huge rainstorm that moved them, which meant digging the whole thing out again(!), re-positioning them, and shovelling all that dirt back in. Is it any wonder this entire process took a few months??
Anyway, I don't really want to think about all that (ever again!) so here they are after the concrete was finally mixed and poured:
 (notice those old angled beams I mentioned - the white and the navy ones,
(notice those old angled beams I mentioned - the white and the navy ones,not that random board leaning against the wall)
Anyway, then the jacking to correct the sag began. It was determined that we couldn't do it all in one shot, but had to do it over a couple of weeks (makes sense when you think about it - the floor probably took 50+ years to get to where it was).
And (Hallelujah), at long last, this past weekend the jacking was completed and the permanent posts were put in place. Check it out:
And (Hallelujah), at long last, this past weekend the jacking was completed and the permanent posts were put in place. Check it out:

I know, gorgeous, right? :) While I'd much rather have spent the past couple months decorating the interior, this was important stuff. I now have a safe structure - and this paved the way for me to get going on all that inside stuff I've been thinking about all summer!
Oh yeah, and as an added bonus - I can now use my front door again! This stairway/deck is temporary - just to get me through the winter. I figure I can use that time to figure out exactly what I want to do to the front of the house next summer - what size deck to build, whether or not to move the door around to the front, etc. So we reused the old stair framework, but made it nice and sturdy with new deck boards and supports:

Oh, do me a favour and please just ignore that ghetto extension cord draped across the front of my house - the neighbours need power for a few days and I don't have an outside outlet. A little electricity's the least I can offer in return for all the hours they spent shovelling dirt into those giant holes!
And one last thing. Dad, there is NO way I could have done this without your help. Through every step of this process, you were there. 'Thank you' does not seem sufficient. But thank you.







Wow, you are one amazing DIY-er! I think I might love you. :)
ReplyDeletewe're fellow-constructionist...sort of. i can sympathize and get excited for something being done. great blog.
ReplyDeleteThanks for writing thiss
ReplyDelete